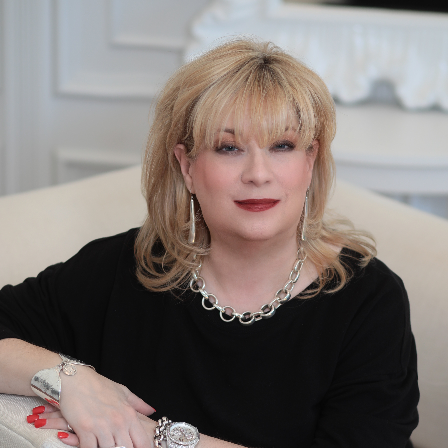For more information regarding the value of a property, please contact us for a free consultation.
Key Details
Property Type Single Family Home
Sub Type Single Family Residence
Listing Status Sold
Purchase Type For Sale
Square Footage 1,203 sqft
Price per Sqft $311
Subdivision Milwood Sec 29
MLS Listing ID 2563531
Style 1st Floor Entry
Bedrooms 3
Full Baths 2
Year Built 1987
Annual Tax Amount $6,365
Tax Year 2024
Lot Size 4,525 Sqft
Property Sub-Type Single Family Residence
Property Description
Charming 3-Bedroom, 2-Bath Home with Modern Upgrades-Offer received. Please call if you are considering an offer on this property.
This beautifully maintained 3-bedroom, 2-bath home offers a perfect blend of comfort and modern updates. Featuring a new Carrier HVAC system installed in 2015 with biannual maintenance, this home is move-in ready with thoughtful upgrades throughout.
Inside, you'll find Lifeproof LVP flooring, plush Lifeproof carpet in the bedrooms, and elegant travertine tile in the bonus room. The remodeled kitchen boasts quartz countertops, extended upper cabinets with crown molding, a Moen touch faucet, an undermount sink, and soft-close drawers. Additional features include a spice rack, lazy Susan, built-in butler's pantry, and updated appliances, including a dishwasher, stove, microwave, and water heater.
The primary bathroom has been remodeled with soft-close cabinetry and Kohler comfort-height toilets for added luxury. Ceiling fans are installed in the primary bedroom, living room, and additional bedrooms, as well as in the bonus room.
Enjoy peace of mind with a 25-year roof installed in 2021, a 5-year-old Tuff Shed, and new interior and exterior paint. The chimney features Hardi Plank siding and a new chimney cap, while the wood-burning fireplace adds warmth and character.
Exterior highlights include full gutters with Leaf Guard, a rain barrel, expanded driveway, and new perennials planted in October 2024. The front elevation windows were updated in 2016, and the home features an updated front door, full-light exterior door with blinds, new interior doors, and modern door hardware.
This home is a must-see with its thoughtful upgrades and move-in-ready appeal! Some curtains do not convey, owned by the stager.
Location
State TX
County Williamson
Interior
Heating Central
Cooling Central Air
Flooring Carpet, Tile, Vinyl
Fireplaces Number 1
Fireplaces Type Living Room, Wood Burning
Exterior
Exterior Feature Gutters Full
Garage Spaces 1.0
Fence Wood
Pool None
Community Features Playground, Pool, Trail(s)
Utilities Available Cable Available, Electricity Available, Natural Gas Available, Sewer Available, Water Available
Waterfront Description None
View None
Roof Type Composition
Building
Lot Description None
Foundation Slab
Sewer Public Sewer
Water Public
Structure Type Masonry – Partial
New Construction No
Schools
Elementary Schools Live Oak
Middle Schools Deerpark
High Schools Mcneil
School District Round Rock Isd
Others
Acceptable Financing Cash, Conventional, FHA
Listing Terms Cash, Conventional, FHA
Special Listing Condition Standard
Read Less Info
Want to know what your home might be worth? Contact us for a FREE valuation!

Our team is ready to help you sell your home for the highest possible price ASAP
Bought with Open House Austin Group LLC
GET MORE INFORMATION
- Homes for Sale in Austin
- Homes for Sale in Leander
- Homes for Sale in Liberty Hill
- Homes for Sale in Georgetown
- Homes for Sale in Hutto
- Homes for Sale in Lago Vista
- Homes for Sale in Pflugerville
- Homes for Sale in Round Rock
- Homes for Sale in Westlake
- Homes for Sale in Kyle
- Homes for Sale in Buda
- Homes for Sale in Bee Cave
- Homes for Sale in Driftwood
- Homes for Sale in Jonestown
- Homes for Sale in Lakeway
- Homes for Sale in Cedar Park
- Homes with a Pool
- Luxury Home Search
- Land for Sale


